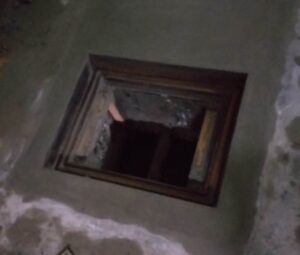Hello Friends! Welcome to my blog. My name is Dipak Varsani, and I am the author of madaboutconstruction.com. I am a Civil Engineer by profession, and I have taken the journey as a Site Engineer in my company.
In this blog, we will discuss Method Statement which I had to prepare and get approved by an Engineer in my recent project to resolve the rainwater pipe blockages issue and for future maintenance if the same problem arises again. The pipe was getting blocked frequently, and the reason may be;
Pipe Size:
If the pipe size is too small, it can get choked up easily. In my case, the pipe size was 100mm.
The slope of pipe:
To flow the water with gravity force the minimum required slop is 1% (10mm in every 1000mm), and this is what we have provided during the placement of rainwater pipe in our project.
Distance:
The distance from the bend in-floor up to Intermediate manhole or Petro Inter-septics tank or any other tank or manhole. If the distance is long then debris of stuff get accumulates in the pipe and results in blockages, instead of getting dumped into a manhole and sedimenting at the manhole bottom.
Type of pipe:
Selection of pipe type like the PVC pipe, PPE pipe, precast concrete pipe, in-situ concrete channel or duct, Cast Iron pipe etc. can be effective factors to avoid blockages. Most of the time engineers design a stormwater system with PVC pipe, and in our case, it was also PVC pipe.
After studying the case, it was confirmed that the distance between the bend of the rainwater pipe and the Petro inter-septic tank was too long and the pipe size was also small in comparison of the collected rainwater amount.
Now once we approached the engineer to allow us to build Manhole or Maintenance hole, the engineer has requested to submit the Method statement for him to confirm the all appropriate precautions has been taken to build the same with all engineering requirement and aspect. The method statement helps understand the procedures of the works. From the method statement, all most errors could be minimised, and the best work output can be derived. In this case, it also helps to avoid damage to nearby structural elements or services. The method statement consists of objective, list of materials, list of Tools, list of stepwise procedures or activities, list of references, list of terminologies, list of HSE regulations to be followed etc.
Here is our method statement submitted to the engineer or approval before work commencement.
Method Statement- Works to Build the Manhole in the lowest basement (No-03)
Project:- ABC project (Name of the Project)
Contractor:- XYZ company (Name of the contractor)
Client:- abc client (Name of the client)
Consultant:- xyz consultant (Name of the consultant)
Objective:- To build the Manhole in the lowest basement for the maintenance of the stormwater pipe.
Material:-
| 1) Sand (Fine aggregate) | 5) Black aggregate (Coarse aggregate) |
| 2) 42.5 Grade cement | 6) Drinkable water |
| 3) 150 X 150 X 200 masonry stone | 7) Manhole cover with frame (840 X 700mm) |
| 4) Tefond membrane | 8) 10mm reinforcements |
Tools and Equipment:-
| 1) Grinder | 5) Hilty braker |
| 2) Shovels/Spade | 6) Buckets |
| 3) Concrete trowels | 7) Vibrator and poker |
| 4) Formwork tools | 8) Sharp crowbar |
Procedures:-
A: Floor Cutting and Excavation: –
- The proposed manhole size is 740 X 600 mm from in to in, and the thickness of the wall and floor will be 150mm.
- 400mm Tefond will be overlapped and to achieve this, an extra 400mm concrete to be removed from all the sides.
- Marking of 1700 X 1600 floor in the manner, so the pipe falls within the manhole, and the required depth to achieve the same will be 800mm+/-200mm (depends on the slop of pipe).
- Saw cut to the floor on the marking to avoid irregular surface crack to the floor outside of 1700 X 1600 marking.
- The cutting of the floor will be done in the way so no damage to existing reinforcement except the reinforcement in the place of the manhole.
- Tefond cutting and excavation using an appropriate tool from the above table.
- The excavation will be done in 900X800mm, and surplus material will be disposed of immediately after excavation.
B: Laying Tefond, casting floor and building manhole: –
- Tefond will be placed at the bottom and sides of the trench and fixed with 400mm overlap with existing Tefond.
- Excavation trench will be filled up to 150mm depth with the 25 MPa Concrete & 10mm reinforcement at 200 intervals in both directions.
- Sidewalls will be built as RC Walls with Y10-200 reinforcement and Internal plaster using cement mortar.
- Monolithic construction will be adopted for the manhole base slab, manhole walls and the 400mm of basement 3 slab on all sides using class 25 MPa concrete.
- PVC paddle flange sleeves will be added on both pipes.
- Cover’s frame will be fixed into the basement floor during casting.
- Basement floor Casting with well compacted and furnished concrete using above mentioned tools and equipment around the manhole.
- Swell seal and polysulphide joint sealant will be done at the new construction joint between new slab and existing slab.
- Installation of the cover.
C: HSE Precaution: –
- The area will be barricaded with minimal interference with existing traffic.
- Surplus material will be immediately disposed of at dump yard.
- All best efforts will be carried out to disturb ongoing operations and movements.
- All PPE will be in place.
- Regular Cleaning after each operation.
References:-
- Basement structural drawing
- Basement services drawing
- Product specifications
- Project Specifications
Terminologies:-
- Tefond Membrane
- Monolithic
- PVC paddle flange sleeves
- Swell seal
- Polysulphide joint sealant.

