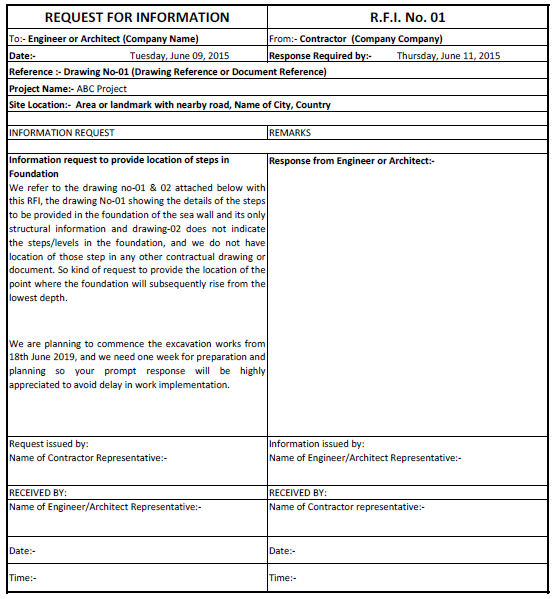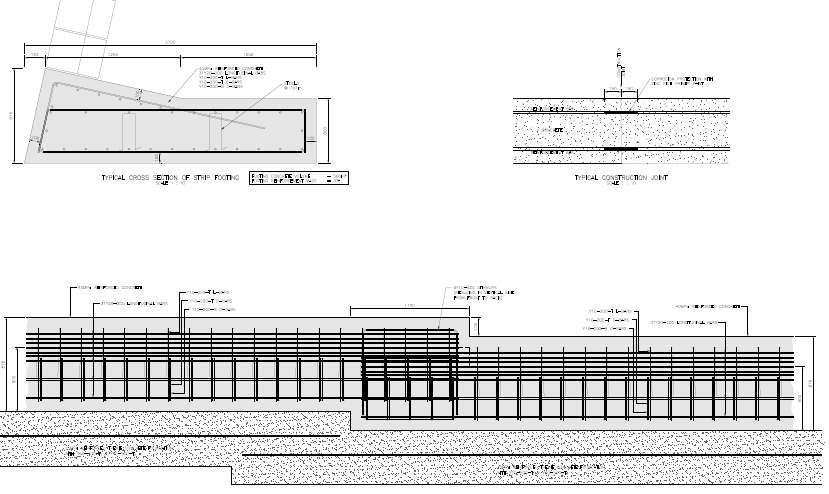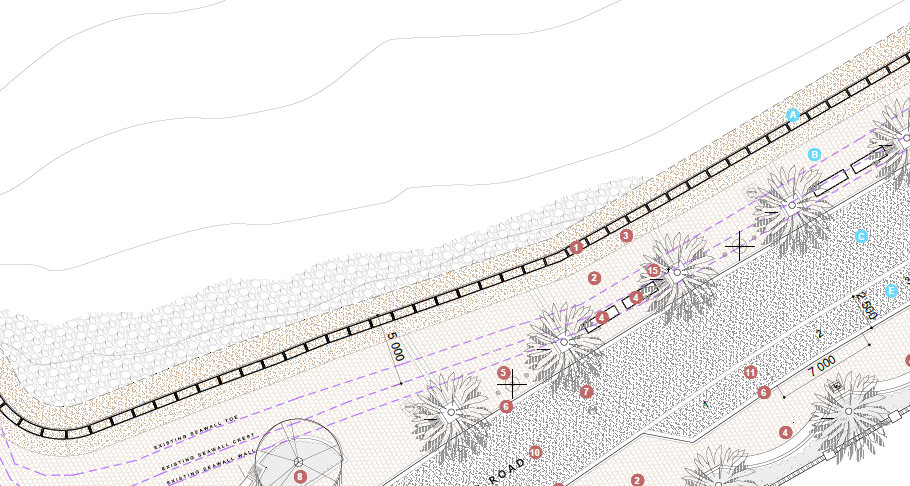In my previous blog titled, “What is RFI in the Construction?”, I explained the meaning and importance of Request For Information (RFI). In this blog, I will use a sample of an RFI and show a practical application of an RFI. I will post future blogs on the same subject to clarify and further explain RFIs.
My first project involved the construction of a seawall, and the main team for the project was the project management team. The project management team had to collect all the information from the architect, quantity surveyor, civil engineer, marine engineer, structure engineer and the client. The information collected was then to be forwarded to us as we were the main contractor. To commence the seawall project, we wanted to start on the excavation of the foundation. However, one of the drawings (Drawing-01) showed the structural details of the 150mm drop in the foundation, but the plan (Drawing-02) did not show the exact location of the drop. We had to raise an RFI to clarify the exact location of the drop.
The structural engineer and marine engineer had prepared drawing-01 jointly, and the architect had designed drawing -01. According to our contract, we, as the main contractor, could not directly communicate with either of them and therefore sent our RFI (shown below) to the resident engineer assigned by the project management team. (In the sample below, the RFI has been raised to the resident engineer as they are the ones representing the project management team and would be able to directly contact the architect, the marine engineer or the structural engineer). The resident engineer then communicates this to the related parties (the architect, the marine engineer or the structural engineer). The respective party then looks into this and then provides the details of the drop to the resident engineer in the form of a drawing or by simply advising on the coordinates of the drop-in writing. The format of the response to us (the main contractor) would depend on the nature of the response provided to the resident engineer, if it is in the form of a drawing, the drawing will be forwarded to us as a pdf file and if it is in the form of coordinates, the engineer would use the right-hand side of the RFI.



The pdf file link provided above shows the format of the RFI before it is sent to the resident engineer. You need to ensure the RFI is fully complete before the submission (including the contractor representative section shown at the bottom in the sample). You also need to ensure the resident engineer signs off submission acknowledgement.
If you do not receive the response on time, you can send a letter with a copy of the acknowledged RFI to follow up on the response. If there is a further delay in answering the RFI and this causes a delay in the works, you as the main contractor can issue a work delay notification to the project engineer. The purpose and importance of issuing a work delay notification put you as the main contractor in a solid position to justify the reason for additional/compensation costs. These costs can be costs incurred to complete the project in the time frame originally agreed (these costs can be requiring more workforce or extra/more machinery) or expenses relating to the extension (in terms of time) on the completion of the project.
I hope this example has helped you get a clearer picture of the basics of an RFI. In my next blog on RFI, we will look into RFI responses. If you would like a copy of the RFI in Excel or Word format, please feel free to request this using the comment box below.
If you would like to receive more information, please subscribe to my blog Mad About Construction by emailing me and confirming the subscription email in your email inbox. You can also subscribe to my YouTube Channel. Watch this space for future updates on RFIs. If you have any questions or queries about RFI, please do so by using the comment box below without any hesitation.

Pingback: Basics of RFI in Construction - Mad About Construction