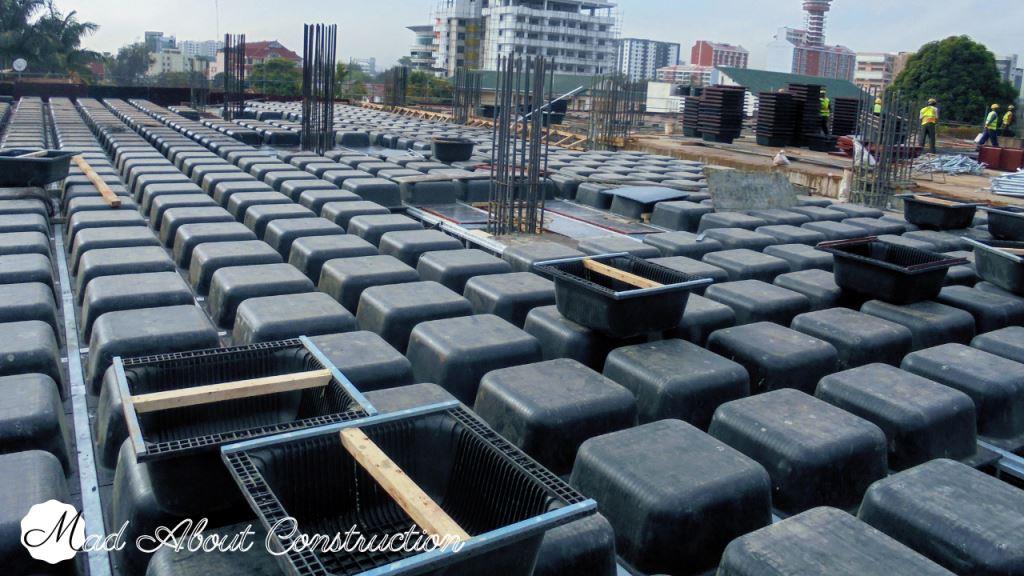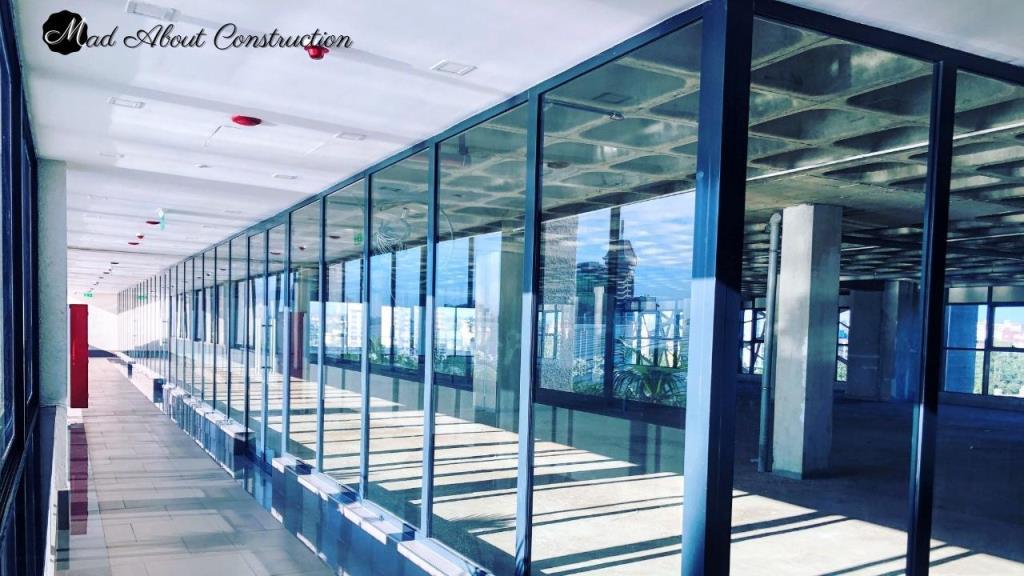Do you know about the Waffle slabs? One of the popular slab technology in construction due to its unique advantages. When I was doing my first project with waffle slab technology, I noticed people saying the slab looks unique, and I realized that it is really eye-catching.
What is Waffle Slab? Concrete Waffle Slab.

The Waffle slab is the slab with the holes underneath, giving an appearance of waffles. A waffle slab is also known as a two-way joist slab made of reinforced concrete ribs running in two directions on its underside. It is a two-directional concrete ribbed slab. Concrete Waffle slab is a building technology that accommodates large spans to avoid the column where large spans are required. This technology also helps to reduce the number of beams. With a waffle slab option, the slab designer can get the flexibility to minimise the number of beams, and if it is necessary to put, He can reduce its depth by widening the beam. Beam in the slab is a crucial aspect for the ceiling space, so if the beams are less, there will be less interference with the service. So, the Waffle slab can help to get optimum floor height.

Why have a waffle slab?
Waffle slabs are relatively lighter and stiffer than their counterpart flat slabs and are also faster to cast than their counterpart. They also use 25% less reinforcement steel and 35% less concrete than the flat slab. These percentages are subject to change depending on the slab design and the building’s requirements regarding the slab strength or aesthetic considerations. Because of this, the waffle slab becomes cheaper than its counterpart. The waffles also experience fewer floor deflections due to their lightweight nature. It has excellent vibration control and is relatively fire-resistant. It offers pleasing aesthetics to the ceiling finishes.
Where to use a waffle slab?
Waffle slab is best used where vibration is an issue as it acts as a vibration controller, where large slab spans are to be achieved as it minimises slab deflections and achieves higher stability or in areas that are to have less number of columns like industrial buildings, commercial buildings, airports, theatre halls, post office, hospitals etc.
What are the advantages of the waffle slab?
- The building can achieve larger spans of a slab.
- The slab can minimise the number of columns.
- It can carry larger loads than its counterpart flat slabs.
- It is a good vibration controller.
- Economical as it saves materials.
- Lightweight nature, its dead load is less than a flat slab.
- Vertical penetration through the waffle is easier than in a flat slab, especially during service installations that require slab core drilling or cutting.
- It is a fast construction method.
What are the Disadvantages of the waffle slab?
- A waffle slab is preferred for a flat slab, not recommended for a slop slab.
- Waffle slabs are deeper than flat slabs, which increases the floor’s height to accommodate other slab and structural elements and building services.
- A special and greater amount of formwork materials are required, which can be very expensive, like coffer mould or waffle mould, which is completely added to the normal formwork system.
- Best supervision is needed during formwork installation and removal to avoid complications like hairline cracks, waffle level difference, irregular gaps between waffles, miss alignments of waffles etc.
Waffle slab construction images
- This image shows the arrangements of the waffle mould. Surround the column there is no waffle mould and it will produce the flat slab column head as shown in below image no – 02.

- Waffle slab with flat slab column head.

- The project I was doing was a mixed development project. Our job was to complete the whole building with Internal finishes except in the tenant area. Tenants are supposed to do their finishes in the tenant area as this was a mixed development project, and a bank, showroom, restaurant, Offices, Call Centre, Shop Mall, Shopping Centre etc., have different requirements. This picture shows the completed corridors while the unfinished tenant area is behind the shopfront. Here the corridor waffles are covered with false gypsum ceilings while the tenant area waffles are open.


Need information of waffle moulds. Sizes of moulds. Rent rate. Instruction to design engineers
Can you elaborate on your enquiry?
1) Do you mean all possible options of mould?
2) All available sizes of moulds?
3) Rent rate of mould?
4) What do you mean by Instruction to design engineers?